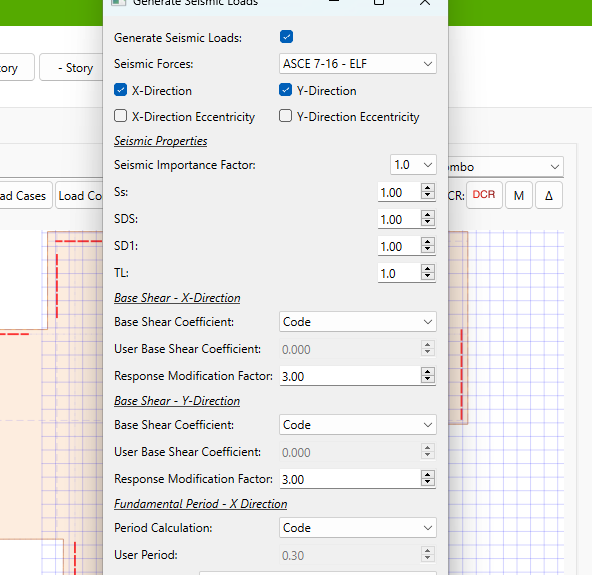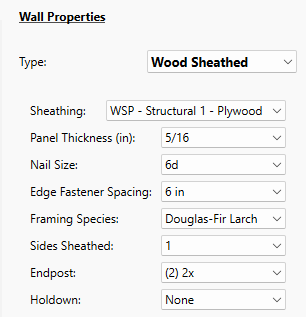Lateral Designer
Exactly what the name suggests. Perform building lateral analysis for wind and seismic forces using flexible, rigid, and envelope diaphragm assumptions. Automatically distribute mass, seismic and wind forces, and determine wall reactions, transfer forces, and overturning moments. Perform shear wall designs for wood and concrete walls. Prepare calculation reports with detailed design information.
- Early Testing phase
- Requires Trial approval
Features
Build a model of your building in minutes using the quick drawing tools. Use the PDF background tool to load in architectural and structural drawings and trace walls, floors, roofs, and openings. Add masses and input your seismic properties to automatically generate forces. Solving in seconds, get instant feeding on your lateral force resisting system.
Building Analysis...
- Choose between flexible, rigid, and flexiible-rigid eneloping at each story, at each diaphagm, in each direction of analysis
- Automatically determine seismic masses, while accounting for non-uniform distribution and irregular shapes
- Distribute wall transfer forces at discontinuous walls
- Rapidly evaluate alternative designs by dragging and stretching walls to new locations.
And Design...
- Wood shear walls using AWC SDPWS
- Light frame wall holdown and overturning design
- Concrete shear wall design according to ACI 318 provisions
- Easily export reactions for foundation design





FAQ
Please check out the following frequently asked questions for additional information.
When will Lateral Designer be available
Lateral Designer is in the early stages of user testing. While new features are being added, and user feedback is incorporate, you can request a free trial and participate in user feedback studies. An official release date has not been set.
How Much Will it Cost
Various pricing options are planned that include standalone, floating, and lifetime licenses to meet various users needs. Rest assured, Lateral Designer will be priced to be competitive and pay for itself in no time.
How Can I support Development
Stay tuned for updates. Sign-up for our upcoming newsletter when it’s released!